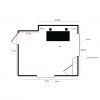SockPuppet
Inspired
Hey y'all!
As the title states I'm in the process of building a project studio. I'm not really trying to do anything over the top with removing all my floors and making a room within a room. Just install some absorbers at first and second points of reflection and some bass traps. Just to even out the room a bit.
I'm kind of stuck at where I should have my main listening position. I have two windows in this room, and a glass door. Basically one of the walls is just a big window.
I've attached a floor-plan and a photo of the most problematic area of the room. Does anyone have any pointers on where I should place my listening position? Moving to a different room is unfortunately not possible... even though I would like that.
The room is approximately 4x5 m with 3 m to the ceiling (13x16x10 ft) and the second image is the wall that is 4,4 m wide.
Thank you so much for your help
/Sock


As the title states I'm in the process of building a project studio. I'm not really trying to do anything over the top with removing all my floors and making a room within a room. Just install some absorbers at first and second points of reflection and some bass traps. Just to even out the room a bit.
I'm kind of stuck at where I should have my main listening position. I have two windows in this room, and a glass door. Basically one of the walls is just a big window.
I've attached a floor-plan and a photo of the most problematic area of the room. Does anyone have any pointers on where I should place my listening position? Moving to a different room is unfortunately not possible... even though I would like that.
The room is approximately 4x5 m with 3 m to the ceiling (13x16x10 ft) and the second image is the wall that is 4,4 m wide.
Thank you so much for your help
/Sock


